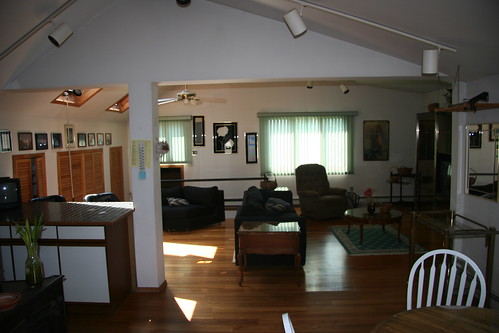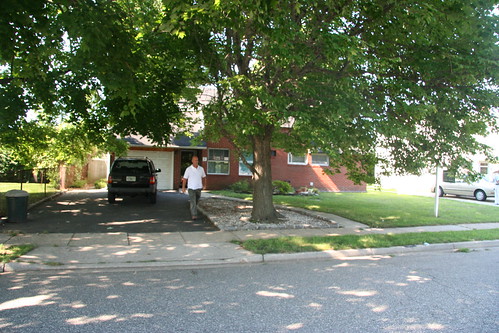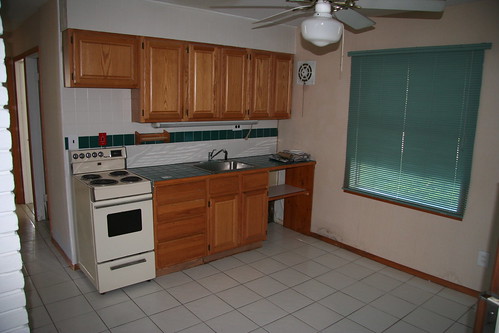House hunting: To Levittown we go, remodeling fun ahead!
The past 8 weeks have been fun (not), we have seen a lot of houses on
After deciding not to look any further in
The other house we really liked was a rear dormered Levitt ranch that had its garage expanded in the back by about 12 feet, and it was expanded over the garage added almost 450 square feet of living space upstairs. This house is laid out odd because the owner had rented the top floor and the bottom floor. The downstairs has the standard Levitt ranch layout, but the upstairs was roomy and spacious with an open layout. This house needs a lot of work, and we realize this, but it has the most potential out of any house we have seen. Most people would probably walk away, but the price was great for the square footage, and I am fortunate enough to have family members who are handy and I am more then willing to dive in and do some renovations.
The plan is to make the top floor at least 3 bedrooms, one bathroom, create a walk in closet in the master bedroom and a laundry room/closet in the hallway. (Where now it’s an apartment, with a big living room and 1 bedroom). The downstairs will need the kitchen and bath redone, and we plan on putting wood floors throughout. We *should* have enough to do the downstairs renovations right away, and then we will take it room by room after that till the house is good to go. Besides those renovations there is plenty to keep me busy outside, it’s a 60×109 property and it needs landscaping and a fence for the backyard. There is vinyl siding on the house, but there are some area’s in need of repair.
So, where are we now? We have negotiated a price, and will be reviewing the contract with our Attorney next week. We are just stalling a bit because we have sold our Coop and we are waiting for the signed contract back from the buyer before proceeding to dive into this house.
If everything goes through, and we get this house, I’ll use the blog to keep a progress update along with pictures. It should be a lot of fun, and allow us to design the kitchen and other area’s of the house to our liking. Below are some pictures I took last weekend of the place.
All pictures located here: Levittown House
Back of the House….

Second Floor Of House (Which will become our master bedroom / walking closet among other things)

Front of the House…

Kitchen area that needs major renovation! 🙂
